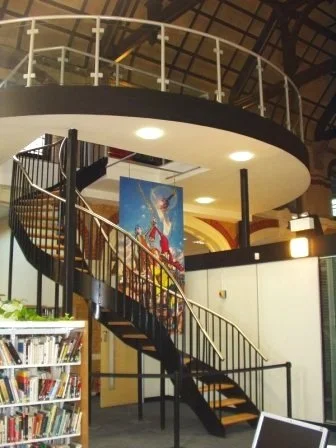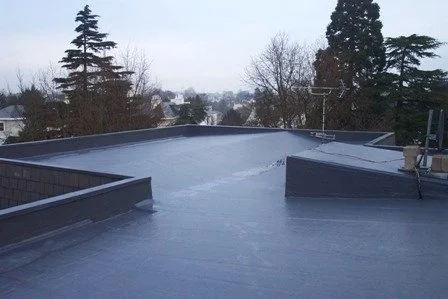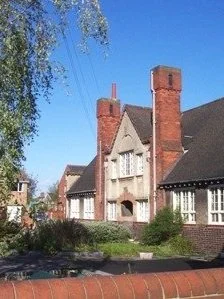Clients
-
![]()
A New Life for Bristol Library
This grade II listed building was built in 1896 as a public library. Much of the beautiful architecture had been covered by 1970's partitioning and a suspended ceiling.
Our client acquired the building with the intention of developing it into a business centre. The timescales of the development were challenging due to the client's funding arrangements. The development had to be sympathetic to the special architectural features but also commercially viable.
We designed a scheme and negotiated it through the Listed Building process. The end result was an increase in the commercial office floor space, which was achieved by a new ''H shape'' mezzanine floor. Our design also included a unique ''S shape'' stairs, office pod and underfloor heating. The false ceiling and partitions were removed, bringing the building back to its ''former glory''. We guided our client through many programming and technical issues and the project was delivered within the critical timescales and budget.
-
![]()
Roof Problems in Cheltenham
Our client, Housing 21, asked us to advise them on resolving a difficult roof leak to one of their buildings.
We inspected the premises and prepared a comprehensive report advising our client on the possible causes of the leaks. We did not however just put forward one solution, but presented several options each of which were costed.
The advantages and disadvantages of each remedy were also explained. This gave our client the information necessary to make a strategic decision on how best to address the problem.
Following our initial inspection we were instructed to specify and project manage the works. The project was delivered within our original budget and contract sum.
-
![]()
Manchester Dilapidations
One of our client's motor dealerships was approaching the end of their lease and they wanted to know their potential dilapidation liability. We made an assessment and advised them of what a reasonable landlord may claim. Not all landlord's claims however are reasonable.......
Soon after advising our client what their potential liability may be, the landlord served a schedule of dilapidations which was 170% greater in value than the figure we had advised. We were appointed to negotiate a settlement and rigorously challenged the landlord's schedule. The end result was an agreed settlement which was £500 below our initial assessment.
-
![]()
Acquisition Survey - Highfields Primary
Surveys of historic buildings not only include an assessment of a building’s condition, but also some knowledge of the historical and architectural significance associated with the premises. One of the significant aspects of this school was the "Marching corridors‚" which were designed by the county head architect George Widdows.
Schools of this period experienced different challenges to those of today one of which was cleanliness and the prevention of the spread of disease. George Widdows was commended for his work in improving the environment of schools by the use of light and air. We were appointed to carry out an acquisition survey on this Grade II listed school. The premises was substantial consisting of two main blocks with three other smaller buildings. Three surveyors were involved in the inspection which was carried out over two days.



